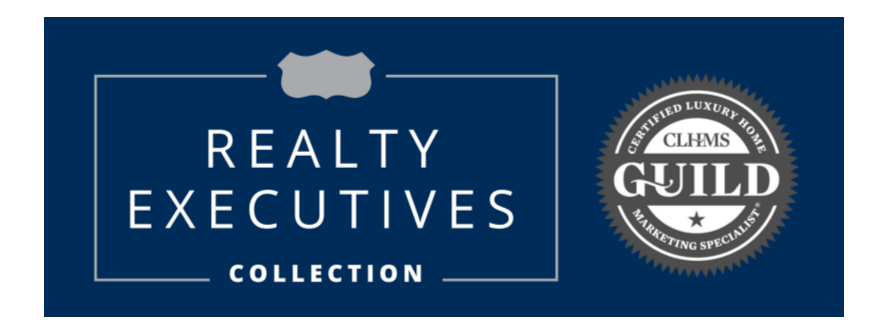

3717 Holland DR Active Save Request In-Person Tour Request Virtual Tour
Corpus Christi,TX 78418
Key Details
Property Type Single Family Home
Sub Type Detached
Listing Status Active
Purchase Type For Sale
Square Footage 2,153 sqft
Price per Sqft $174
Subdivision Yorktown Heights
MLS Listing ID 455827
Style Traditional
Bedrooms 4
Full Baths 2
HOA Y/N No
Year Built 2007
Lot Size 8,276 Sqft
Acres 0.19
Property Sub-Type Detached
Property Description
This beautiful home in the Yorktown Heights Subdivision of Flour Bluff offers 4 bedrooms, 2 full bathrooms, and a spacious oversized two-car garage. The inviting living area boasts tray ceilings and a charming wood-burning fireplace. The kitchen is equipped with granite countertops, a generous breakfast bar, large pantry and stainless-steel appliances, including a brand-new Whirlpool double refrigerator. The primary suite provides a relaxing retreat with a walk-in shower and jetted tub. Additional features include solar screens, a covered patio, and an above-ground pool (new replacement pool included). The extended driveway offers ample space for a boat, along with a 50-amp electrical plug for an RV. Enjoy a natural gas firepit and the convenience of being within walking distance to the Laguna Madre and just minutes from the beach. New Air Handler 2024, new duct work 2024, new Remo Halo Duct Purifier 2024, Back windows replaced with Pella Hurricane windows, Fence replaced 2021
Location
State TX
County Nueces
Community Curbs,Gutter(S),Sidewalks
Interior
Interior Features Jetted Tub,Open Floorplan,Split Bedrooms,Window Treatments,Breakfast Bar,Ceiling Fan(s),Kitchen Island
Heating Central,Electric
Cooling Central Air
Flooring Carpet,Ceramic Tile,Other
Fireplaces Type Wood Burning
Fireplace Yes
Appliance Dishwasher,Free-Standing Range,Disposal,Gas Oven,Gas Range,Microwave
Laundry Washer Hookup,Dryer Hookup
Exterior
Parking Features Attached,Front Entry,Garage,Rear/Side/Off Street,RV Access/Parking
Garage Spaces 2.0
Garage Description 2.0
Fence Wood
Pool Above Ground,Pool
Community Features Curbs,Gutter(s),Sidewalks
Utilities Available Natural Gas Available,Sewer Available,Separate Meters,Water Available
Roof Type Shingle
Porch Covered,Patio
Total Parking Spaces 6
Building
Lot Description Interior Lot,Landscaped,Subdivided
Story 1
Entry Level One
Foundation Slab
Sewer Public Sewer
Water Public
Architectural Style Traditional
Level or Stories One
Schools
Elementary Schools Flour Bluff
Middle Schools Flour Bluff
High Schools Flour Bluff
School District Flour Bluff Isd
Others
Tax ID 995200040050
Security Features Security System,Smoke Detector(s)
Acceptable Financing Cash,Conventional,FHA,VA Loan
Listing Terms Cash,Conventional,FHA,VA Loan
Virtual Tour https://www.propertypanorama.com/instaview/cor/455827