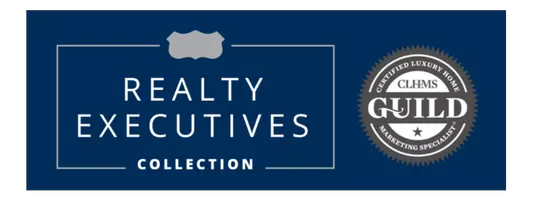3 Beds
3 Baths
2,210 SqFt
3 Beds
3 Baths
2,210 SqFt
Key Details
Property Type Single Family Home
Sub Type Detached
Listing Status Active
Purchase Type For Sale
Square Footage 2,210 sqft
Price per Sqft $361
Subdivision Point Tesoro #4
MLS Listing ID 455119
Style Other,Traditional
Bedrooms 3
Full Baths 2
Half Baths 1
HOA Fees $1,200/ann
HOA Y/N Yes
Year Built 1986
Lot Size 6,098 Sqft
Acres 0.14
Property Sub-Type Detached
Property Description
A fisherman's paradise, this home features a private boat lift for easy access to the Gulf's world-class fishing waters. After a day on the water, unwind in the hot tub overlooking the canal or entertain guests on the expansive outdoor deck with breathtaking waterfront views.
Inside, the home offers a stylish bar area perfect for entertaining, an upstairs nook that can serve as a play area or additional lounge space, and an extended third bedroom that provides extra versatility—ideal for guests, a home office, or a cozy retreat. The kitchen flows seamlessly into the dining and living areas, making it perfect for hosting or relaxing.
Whether you're looking for a luxury coastal getaway, a full-time residence, or a high-end investment property, this home is truly move-in ready. Experience the best of waterfront living—where every day feels like a vacation.
Your coastal lifestyle awaits!
Location
State TX
County Nueces
Interior
Interior Features Hot Tub/Spa, Open Floorplan, Cable TV, Kitchen Island
Heating Central, Electric
Cooling Central Air
Flooring Carpet, Ceramic Tile, Vinyl
Fireplaces Type Wood Burning
Fireplace Yes
Appliance Dryer, Washer
Laundry Washer Hookup, Dryer Hookup
Exterior
Exterior Feature Boat Lift, Deck, Dock
Parking Features Attached
Garage Spaces 2.0
Garage Description 2.0
Fence Wood
Pool None
Utilities Available Sewer Available, Water Available
Amenities Available Other, Trail(s)
Waterfront Description Channel,Boat Ramp/Lift Access,Canal Access
View Y/N Yes
Water Access Desc Channel,Boat Ramp/Lift Access,Canal Access
View Water
Roof Type Metal,Other
Porch Covered, Deck, Open
Total Parking Spaces 3
Building
Story 2
Entry Level Two
Foundation Slab
Sewer Public Sewer
Water Public
Architectural Style Other, Traditional
Level or Stories Two
Schools
Elementary Schools Flour Bluff
Middle Schools Flour Bluff
High Schools Flour Bluff
School District Flour Bluff Isd
Others
HOA Fee Include Common Areas
Tax ID 682000360310
Acceptable Financing Cash, Conventional, FHA, VA Loan
Listing Terms Cash, Conventional, FHA, VA Loan
Virtual Tour https://www.propertypanorama.com/instaview/cor/455119

"My job is to find and attract mastery-based agents to the office, protect the culture, and make sure everyone is happy! "






