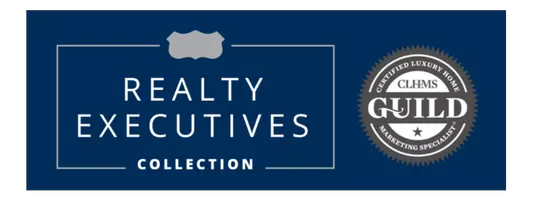4 Beds
4 Baths
3,221 SqFt
4 Beds
4 Baths
3,221 SqFt
Key Details
Property Type Single Family Home
Sub Type Detached
Listing Status Pending
Purchase Type For Sale
Square Footage 3,221 sqft
Price per Sqft $240
Subdivision The Promenade
MLS Listing ID 455998
Bedrooms 4
Full Baths 3
Half Baths 1
HOA Fees $240/qua
HOA Y/N Yes
Year Built 2020
Lot Size 0.500 Acres
Acres 0.5
Property Sub-Type Detached
Property Description
Location
State TX
County Nueces
Community Gated, Gutter(S), Lake
Interior
Interior Features Open Floorplan, Split Bedrooms, Breakfast Bar, Kitchen Island
Heating Central, Electric
Cooling Central Air
Flooring Tile, Vinyl
Fireplaces Type Wood Burning
Fireplace Yes
Appliance Dishwasher, Electric Oven, Electric Range, Gas Cooktop, Disposal, Microwave, Range Hood
Laundry Washer Hookup, Dryer Hookup
Exterior
Exterior Feature Hot Tub/Spa, Sprinkler/Irrigation, Outdoor Kitchen, Rain Gutters
Parking Features Attached, Garage, Garage Door Opener
Garage Spaces 3.0
Garage Description 3.0
Fence Wood
Pool Heated, In Ground, Pool
Community Features Gated, Gutter(s), Lake
Utilities Available Septic Available, Water Available
Amenities Available Cabana, Clubhouse, Gated, Pool
Roof Type Shingle
Porch Covered, Patio
Private Pool Yes
Building
Lot Description Interior Lot, Landscaped
Story 1
Entry Level One
Foundation Slab
Sewer Septic Needed
Water Public
Level or Stories One
Additional Building None
Schools
Elementary Schools London
Middle Schools London
High Schools London
School District London Isd
Others
HOA Fee Include Common Areas,Maintenance Grounds
Tax ID 704700030170
Security Features Security System Owned,Security System,Gated Community,Smoke Detector(s)
Acceptable Financing Cash, Conventional, FHA, VA Loan
Listing Terms Cash, Conventional, FHA, VA Loan
Special Listing Condition Relocation
Virtual Tour https://www.propertypanorama.com/instaview/cor/455998

"My job is to find and attract mastery-based agents to the office, protect the culture, and make sure everyone is happy! "






