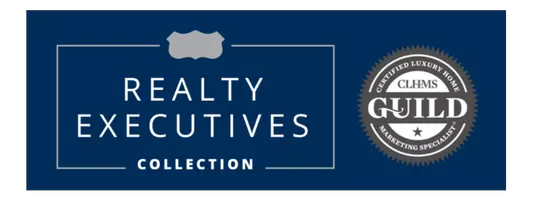3 Beds
2 Baths
1,614 SqFt
3 Beds
2 Baths
1,614 SqFt
OPEN HOUSE
Sun Aug 03, 1:00pm - 3:00pm
Key Details
Property Type Townhouse
Sub Type Townhouse
Listing Status Active
Purchase Type For Sale
Square Footage 1,614 sqft
Price per Sqft $208
Subdivision Goin Coastal Cottages Townhom
MLS Listing ID 461394
Style Cottage
Bedrooms 3
Full Baths 2
HOA Fees $545/mo
HOA Y/N Yes
Year Built 2003
Lot Size 6,098 Sqft
Acres 0.14
Property Sub-Type Townhouse
Property Description
Welcome to your Key West-inspired retreat! This beautifully designed townhome offers 3 bedrooms, 2 bathrooms, plus a versatile bonus loft. Step inside to soaring ceilings and a spacious open-concept living area that flows seamlessly into a stylish kitchen outfitted with gleaming stainless steel appliances.
Enjoy quiet mornings or breezy evenings on your private back patio—perfect for relaxing or entertaining. All bedrooms are conveniently located downstairs and feature custom coffered ceilings for a touch of elegance. The roomy primary suite includes a generous vanity and a well-appointed bath, while the guest bedrooms share a full bathroom with an oversized double vanity.
You'll love the easy-care tile and vinyl plank flooring, ample storage throughout, and the pristine, move-in-ready condition. Cool off in the sparkling community pool or take advantage of the unbeatable location—just minutes from the beach, boating, shopping, dining, schools, and your neighborhood gym.
This is coastal living at its best—COME COAST AWHILE!
Location
State TX
County Nueces
Interior
Interior Features Cathedral Ceiling(s), Home Office, Open Floorplan, Split Bedrooms, Breakfast Bar
Heating Central, Electric
Cooling Central Air
Flooring Ceramic Tile
Fireplace No
Appliance Dishwasher, Electric Oven, Electric Range, Disposal, Microwave
Laundry Washer Hookup, Dryer Hookup
Exterior
Parking Features Front Entry, Garage
Garage Spaces 2.0
Garage Description 2.0
Fence Wood
Pool Other, Pool
Utilities Available Natural Gas Available, Sewer Available, Water Available
Amenities Available Pool
Roof Type Shingle
Porch Open, Patio
Private Pool Yes
Building
Lot Description Interior Lot
Story 2
Entry Level Two
Foundation Slab
Sewer Public Sewer
Water Public
Architectural Style Cottage
Level or Stories Two
Schools
Elementary Schools Flour Bluff
Middle Schools Flour Bluff
High Schools Flour Bluff
School District Flour Bluff Isd
Others
HOA Fee Include Common Areas,Insurance,Maintenance Grounds,Maintenance Structure
Tax ID 286000110010
Security Features Smoke Detector(s)
Acceptable Financing Cash, Conventional, FHA, VA Loan
Listing Terms Cash, Conventional, FHA, VA Loan
Virtual Tour https://www.propertypanorama.com/instaview/cor/461394

"My job is to find and attract mastery-based agents to the office, protect the culture, and make sure everyone is happy! "






