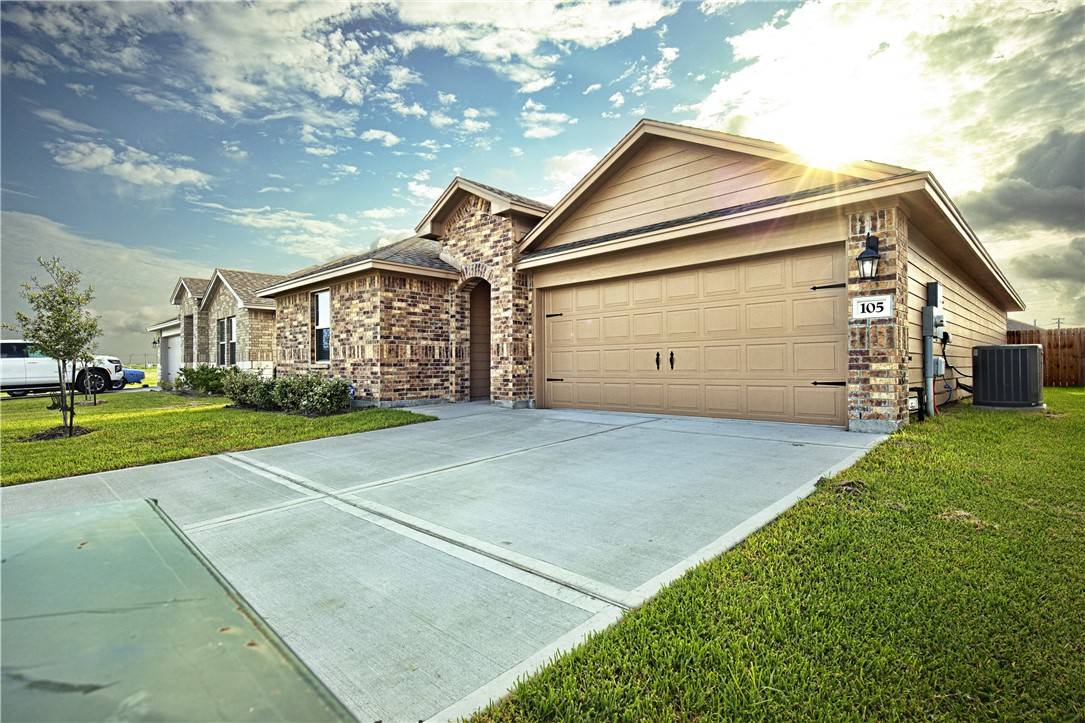4 Beds
2 Baths
1,788 SqFt
4 Beds
2 Baths
1,788 SqFt
Key Details
Property Type Single Family Home
Sub Type Detached
Listing Status Active
Purchase Type For Sale
Square Footage 1,788 sqft
Price per Sqft $148
Subdivision Somerset At Sinton
MLS Listing ID 461777
Bedrooms 4
Full Baths 2
HOA Fees $30/mo
HOA Y/N Yes
Year Built 2023
Lot Size 5,662 Sqft
Acres 0.13
Property Sub-Type Detached
Property Description
Step into a bright, open-concept layout where gorgeous ceramic tile flooring flows seamlessly throughout the entire home—easy to maintain and stylish in every room! Boasting 4 spacious bedrooms (yes, FOUR!), and 2 full baths, there's room for everyone and then some.
You'll fall head over heels for the chef-inspired kitchen—designed to impress and function. From the oversized island perfect for barstool seating and casual dining to the abundance of cabinet space, this kitchen is ready for anything from weeknight dinners to weekend entertaining. Featuring sleek appliances- it's a true culinary haven for anyone who loves to cook or gather. Formal Dining room. Enjoy the convenience of an interior laundry room, keeping everything neat and tucked away.
Retreat to the primary suite, your private oasis, complete with a spa-like bathroom featuring double sinks, a walk-in shower, and ample storage space—perfect for those busy mornings or relaxing evenings. Each bedroom has its own walk-in closet.
Outside, the fully fenced backyard offers the perfect blend of privacy, safety, and space for your pets and loved ones. Windstorm certified for peace of mind, and just minutes from local restaurants, shops, and with easy access to the highway, this location has it all.
Location
State TX
County San Patricio
Community Curbs, Gutter(S), Storm Drain(S)
Interior
Interior Features Open Floorplan, Window Treatments, Breakfast Bar, Ceiling Fan(s), Kitchen Island
Heating Central, Electric
Cooling Central Air
Flooring Ceramic Tile
Fireplace No
Appliance Dishwasher, Gas Cooktop, Gas Oven, Gas Range, Microwave, Range Hood
Laundry Washer Hookup, Dryer Hookup
Exterior
Parking Features Asphalt, Attached, Front Entry, Garage, On Street
Garage Spaces 2.0
Garage Description 2.0
Fence Wood
Pool None
Community Features Curbs, Gutter(s), Storm Drain(s)
Utilities Available Sewer Available, Water Available
Amenities Available Other
Roof Type Shingle
Porch Covered, Open, Patio
Building
Lot Description Landscaped
Story 1
Entry Level One
Foundation Slab
Sewer Public Sewer
Water Public
Level or Stories One
Schools
Elementary Schools Sinton
Middle Schools Sinton
High Schools Sinton
School District Sinton Isd
Others
HOA Fee Include Common Areas,Maintenance Grounds
Tax ID 1043744
Security Features Security System,Smoke Detector(s)
Acceptable Financing Cash, Conventional, FHA, VA Loan
Listing Terms Cash, Conventional, FHA, VA Loan
Special Listing Condition Relocation
Virtual Tour https://www.propertypanorama.com/instaview/cor/461777

"My job is to find and attract mastery-based agents to the office, protect the culture, and make sure everyone is happy! "






