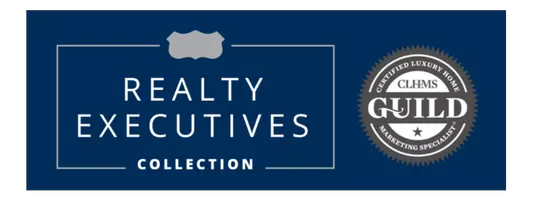3 Beds
3 Baths
2,666 SqFt
3 Beds
3 Baths
2,666 SqFt
Key Details
Property Type Single Family Home
Sub Type Detached
Listing Status Active
Purchase Type For Sale
Square Footage 2,666 sqft
Price per Sqft $178
Subdivision 9Th
MLS Listing ID 461984
Style Contemporary,Traditional
Bedrooms 3
Full Baths 2
Half Baths 1
HOA Y/N No
Year Built 2021
Lot Size 0.320 Acres
Acres 0.32
Property Sub-Type Detached
Property Description
This stunning custom home is packed with luxurious upgrades and thoughtful details that will leave you speechless. Notice immediately the awesome curb appeal accompanied by a gorgeous landscaped front and side yard. Featuring two spacious master suites and a dedicated home office that can easily be converted into a true third bedroom (at owner/builder expense), this home is as functional as it is impressive. Step inside to an open-concept layout that showcases 14-foot decorative ceilings, elegant 24x48" tile flooring, recessed lighting, surround sound speakers throughout, and a Bluetooth-capable second suite for added comfort and tech-savvy convenience. The chef-inspired kitchen is a dream come true with its quartz countertops, oversized island with breakfast bar, Wi-Fi compatible stainless steel appliances, farmhouse sink, custom cabinetry, pot filler over the stove, soft-close drawers, and a two-way swinging pantry door for ease and charm. Your primary suite is a private retreat with a spa-like ensuite bathroom that features a walk-through tiled and stone shower/tub combo, dual vanities, and a hers boutique-style walk-in closet that's as stylish as it is spacious. Step outside and entertain in your fully equipped outdoor kitchen with a built-in grill, mini fridge, stainless steel sink with hot & cold running water, tv, and plenty of space to relax under the cover patio
Additional highlights include: Hardwired security camera system, Energy-efficient spray foam insulation with netting, Central vacuum system with equipment — even for the cars, Galvanized storm shutters, Soffit lighting surrounding the home, Lifetime warranty shingles, Gutters and sprinkler system, The Roll-up garage door adds functional convivence. All located near NAS Kingsville, Texas A&M Kingsville college, shops, restaurants, and more. Come experience it for yourself, the pictures only share half the story.
Location
State TX
County Kleberg
Community Gutter(S)
Interior
Interior Features Central Vacuum, Home Office, Hot Tub/Spa, Split Bedrooms, Breakfast Bar, Ceiling Fan(s), Kitchen Island
Heating Central, Electric
Cooling Central Air
Flooring Ceramic Tile, Tile
Fireplace No
Appliance Dishwasher, Electric Cooktop, Disposal, Microwave, Refrigerator
Laundry Washer Hookup, Dryer Hookup
Exterior
Exterior Feature Sprinkler/Irrigation, Rain Gutters, Storage
Parking Features Garage, Garage Door Opener, Rear/Side/Off Street
Garage Spaces 3.0
Garage Description 3.0
Fence Cross Fenced, Wood
Pool None
Community Features Gutter(s)
Utilities Available Overhead Utilities, Phone Available, Sewer Available, Water Available
Roof Type Shingle
Porch Covered, Patio
Total Parking Spaces 3
Building
Lot Description Landscaped, Subdivided
Story 1
Entry Level One
Foundation Slab
Sewer Public Sewer
Water Public
Architectural Style Contemporary, Traditional
Level or Stories One
Additional Building Storage
Schools
Elementary Schools Perez
Middle Schools Gillett
High Schools H. M. King
School District Kingsville Isd
Others
Tax ID 101001929000192
Security Features Security System,Smoke Detector(s)
Acceptable Financing Cash, Conventional, FHA, VA Loan
Listing Terms Cash, Conventional, FHA, VA Loan
Virtual Tour https://www.propertypanorama.com/instaview/cor/461984

"My job is to find and attract mastery-based agents to the office, protect the culture, and make sure everyone is happy! "






