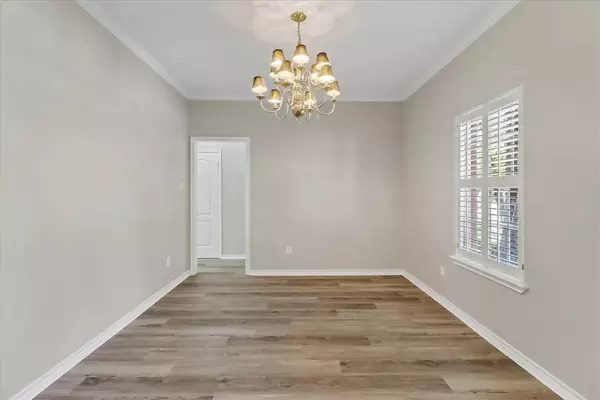$349,900
For more information regarding the value of a property, please contact us for a free consultation.
5 Beds
3 Baths
2,625 SqFt
SOLD DATE : 08/06/2025
Key Details
Property Type Single Family Home
Sub Type Detached
Listing Status Sold
Purchase Type For Sale
Square Footage 2,625 sqft
Price per Sqft $131
Subdivision The Lakes
MLS Listing ID 462266
Sold Date 08/06/25
Bedrooms 5
Full Baths 2
Half Baths 1
HOA Fees $35/qua
HOA Y/N Yes
Year Built 1993
Lot Size 8,276 Sqft
Acres 0.19
Property Sub-Type Detached
Property Description
Gorgeous FIVE bedroom, 2.5 bath home in The Lakes subdivision! This amazing home has so much to offer any family! Gorgeous new vinyl plank flooring and carpet upstairs. Large living space with over 2600 sq ft. Kitchen boasts stainless appliances, gas cooktop, double oven, microwave and an island for even more space for the chef! Two dining areas, two huge living areas and space to roam. Second living area is upstairs along with all secondary bedrooms. Primary bedroom is on the first floor, primary bath features his and her vanities, soaking tub to relax in and walk in shower. Primary is just steps away from the beautiful covered back patio to enjoy mature landscaped and fenced back yard. If you love to go for walks, you will love living a block from Oso Parkway and the walking path enjoying nature! This south side home is located near easy access to 286, excellent schools, health care facilities, fun dining and within 30 minutes to enjoy Padre Island beaches and fishing! Call to schedule a time to view this gem today!
Location
State TX
County Nueces
Interior
Interior Features Split Bedrooms, Window Treatments
Heating Central, Gas
Cooling Central Air
Flooring Carpet, Vinyl
Fireplace Yes
Appliance Double Oven, Dishwasher, Gas Cooktop, Microwave
Laundry Washer Hookup, Dryer Hookup
Exterior
Parking Features Attached, Concrete, Front Entry, Garage, Rear/Side/Off Street
Garage Spaces 2.0
Garage Description 2.0
Fence Wood
Pool None
Utilities Available Sewer Available, Water Available
Amenities Available Clubhouse, Pool, Tennis Court(s)
Roof Type Shingle
Porch Covered, Open, Patio
Total Parking Spaces 4
Private Pool Yes
Building
Lot Description Interior Lot, Landscaped
Story 2
Entry Level Two
Foundation Slab
Sewer Public Sewer
Water Public
Level or Stories Two
Schools
Elementary Schools Jones
Middle Schools Grant
High Schools Carroll
School District Corpus Christi Isd
Others
HOA Fee Include Other
Tax ID 413900130330
Acceptable Financing Cash, Conventional, FHA, VA Loan
Listing Terms Cash, Conventional, FHA, VA Loan
Financing Cash
Read Less Info
Want to know what your home might be worth? Contact us for a FREE valuation!

Our team is ready to help you sell your home for the highest possible price ASAP

Bought with KM Premier Real Estate
"My job is to find and attract mastery-based agents to the office, protect the culture, and make sure everyone is happy! "






